How to Arrange Living Room Furniture
Living rooms are the public face of our homes, but they also have to be functional every day. Here’s how to arrange your living room furniture to get the best of both worlds!
Let’s be honest: it can be tricky figuring out how to arrange living room furniture.
Unless you’re starting from scratch, there’s almost always a trouble spot that threatens to throw off your plan. Maybe it’s the lack of wall space for your flatscreen TV or a couch that’s just a little too wide. Maybe it’s dueling focal points or an awkward traffic pattern.
Or maybe you’re not sure exactly what the issue is, but you just know that something feels “off.”
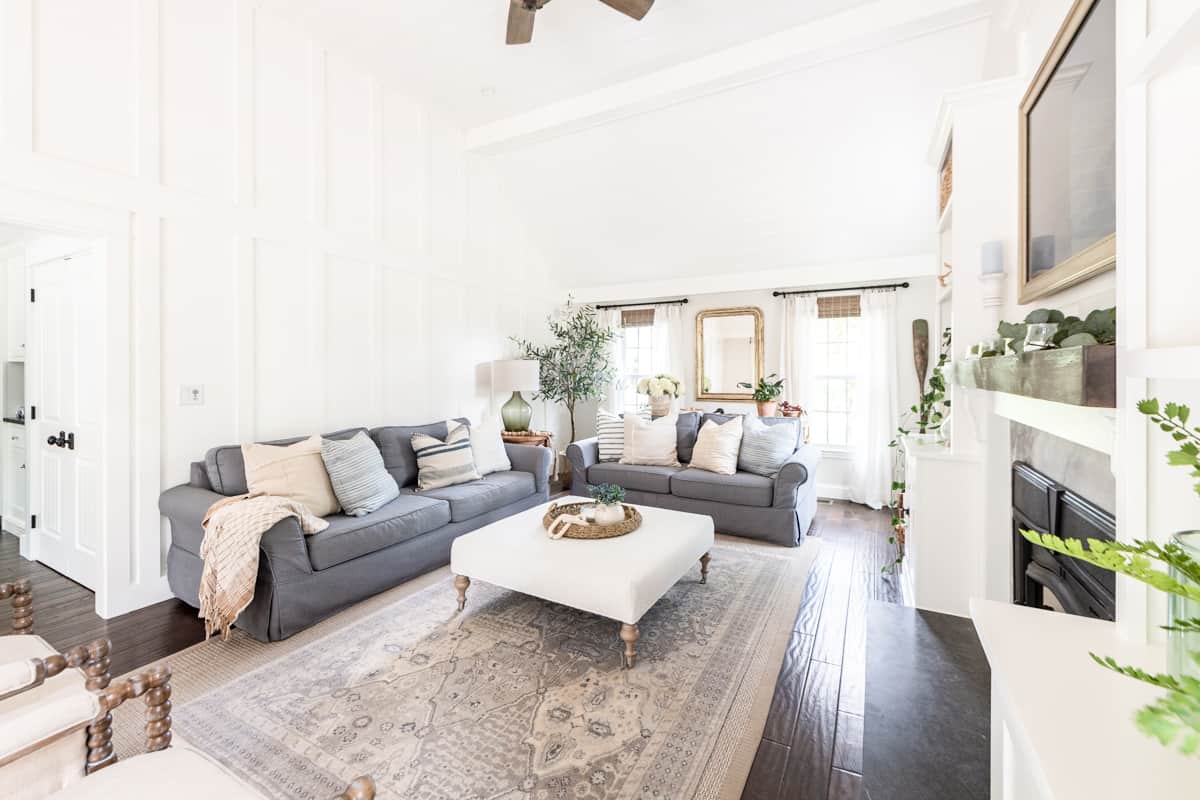
Fortunately, there’s a solution to just about every living room furniture arrangement problem. The first step is to figure out exactly what the problem is by taking in the big picture of your living room and how you want it to function. From there, it’s time to get a little technical by making a “map” of your space so you can test out different furniture ideas—without breaking your back by moving things back and forth.
Once you understand the basics of how to arrange living room furniture, you can also troubleshoot your problem spots—and confidently break the “rules” when they aren’t working for you.
Ready to get started? Let’s arrange some furniture!
This post contains affiliate links, which means I may get a small commission (at no extra cost to you) if you shop my link. Please see my disclosure if you’d like more info!
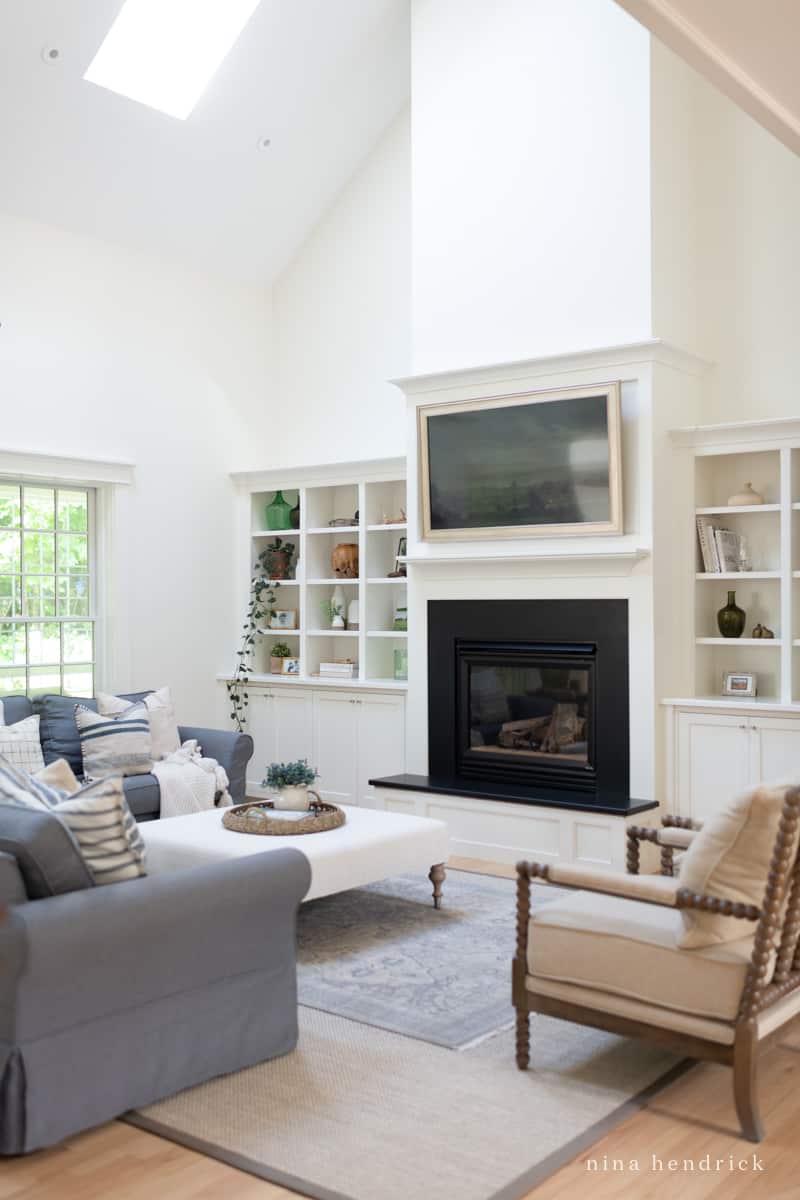
Step One: Find Your Living Room’s Purpose
Before you even lift a finger to move a single piece of furniture, you need to understand your space. And that starts with a big, existential question:
What is your living room for?
There are lots of possibilities. For example:
- Entertaining guests
- Creating an impressive entryway
- Showcasing art
- Watching TV or other media
- Hosting a cocktail hour
- Working from home
- Gathering for family time
- Giving kids or teens their own social space
- Reading and relaxing
- Exploring hobbies and crafts
- Doing homework
In smaller homes, the living room often performed many of these functions. In larger homes with an extra family room or great room, the living room has often become an orphaned space that doesn’t actually get used much—partly because we’re stuck in some ideas of what a living room should be instead of embracing all the possibilities of how to make that space work in real life.
For example, you might have this idea that your living room should be for guests and conversation, but in reality, you have children and pets who need a play area. When your layout is designed for an activity you don’t actually do in your space, it won’t work for anyone.
So first things first: what purpose do you want your living room to serve?
As you answer this question for yourself, you don’t have to limit yourself to just one thing. But try to keep your answer to three things, with a clear primary purpose that rises above your second or third ideas. Getting your priorities clear in your mind will help you arrange your furniture to match the flow and function you actually want—not something you think you’re “supposed” to do.
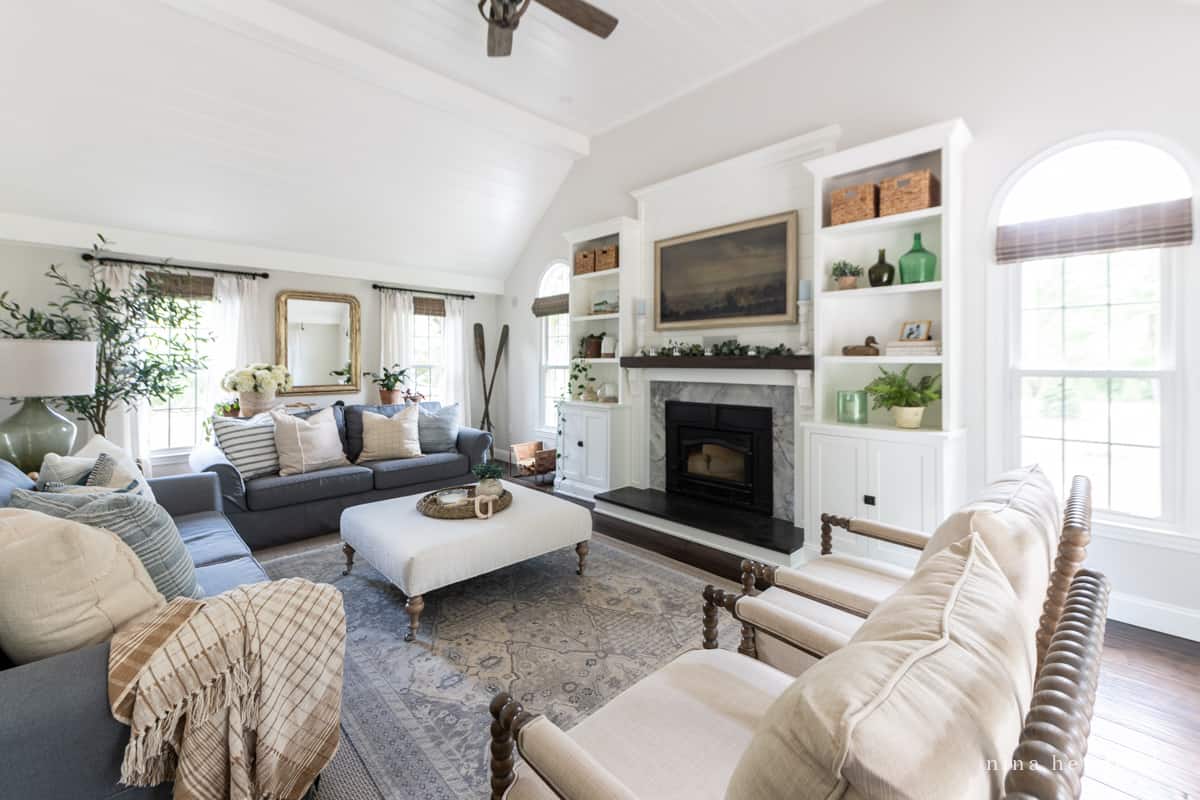
Step Two: Decide What You Need
Once your purpose is clear, consider what furniture you need to accomplish those activities in comfort. Here are some common living room uses and ideas for items you might consider, but don’t be afraid to get creative about what you need or want to make your living function well:
- Entertaining: Seating that allows for eye contact and conversation, plus side tables and other hard surfaces to hold drinks and snacks within easy reach
- Work: A desk or table with a supportive chair, plus lighting and storage
- Play: A gaming surface with seating and open space for floor play, plus storage for toys and games
- Media: Comfortable seating with clear views of the main screen, plus places for drinks and snacks
- Hobbies: Suitable workspaces and lighting, plus display areas for finished projects and storage for supplies
Consider your furniture needs for your primary purpose first, then think about how a secondary purpose might fit into that space. Will your furniture be able to serve a dual purpose, or will you need to create a secondary area in the space? For example, if your living room is mostly the place where the family gathers to watch movies, but you also want a place to knit, you could plan a sectional around your flatscreen but reserve a corner of the room for a recliner and low shelves to store your yarn and projects.
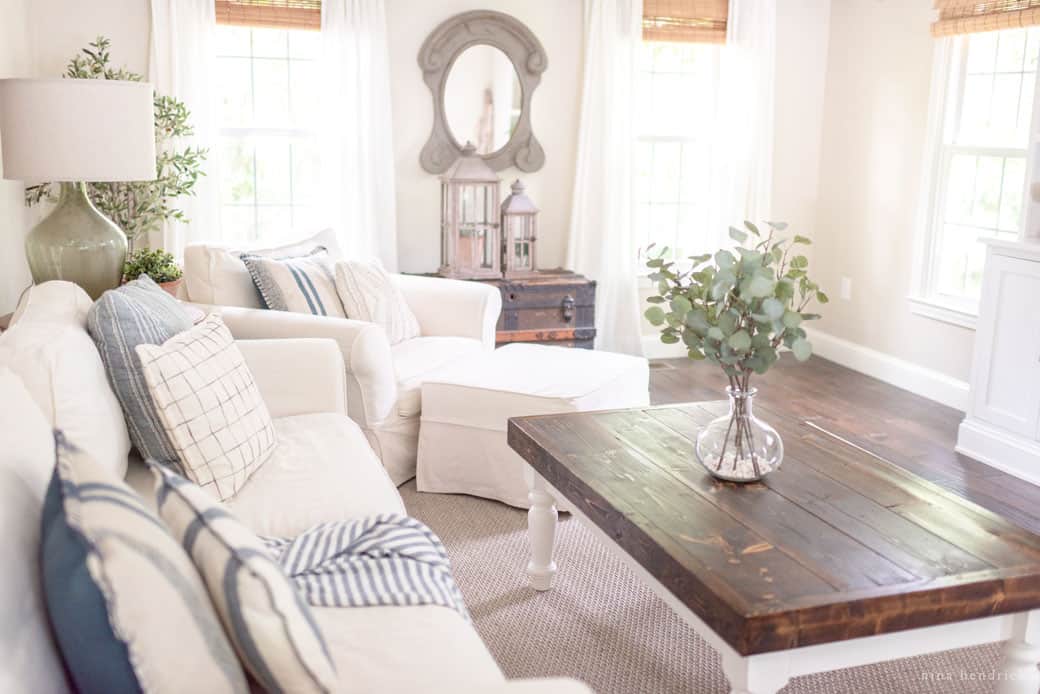
Step Three: Make Your Map
To get a sense of all the possibilities, it’s time to make a map of your room. To do this, you’ll need a tape measure and either some graph paper or an online program like floorplanner.com.
Start by measuring the length of the walls in your room. Then choose a scale to use on your graph paper and draw the outline of your room accordingly. For example, if 1 square = 6 inches, a 12-foot wall will take 24 squares. Draw all four walls to scale, making the room as big as you can while still fitting on your paper.
Now measure your doors and windows. You’ll need their width as well as their distance from the corner so you know exactly where to add them to your wall. You can do this with a highlighter or by marking the edges of the door and labeling it. Add any other important architectural features as well, such as built-in shelving or a stairway.
Finally, don’t forget to add any existing focal points, such as a fireplace or tv stand that only fits in one place. If you don’t have a focal point, no worries—you have extra flexibility. But if you do have an existing focal point, it’s going to dictate how you set up your activity areas in the next step.
A note about corner fireplaces: Corner fireplaces can feel tricky, there’s no way around it. First determine if you want the fireplace to be your focal point. If this is the case, make sure the seating areas in the room are situation to face in the general direction of the fireplace.
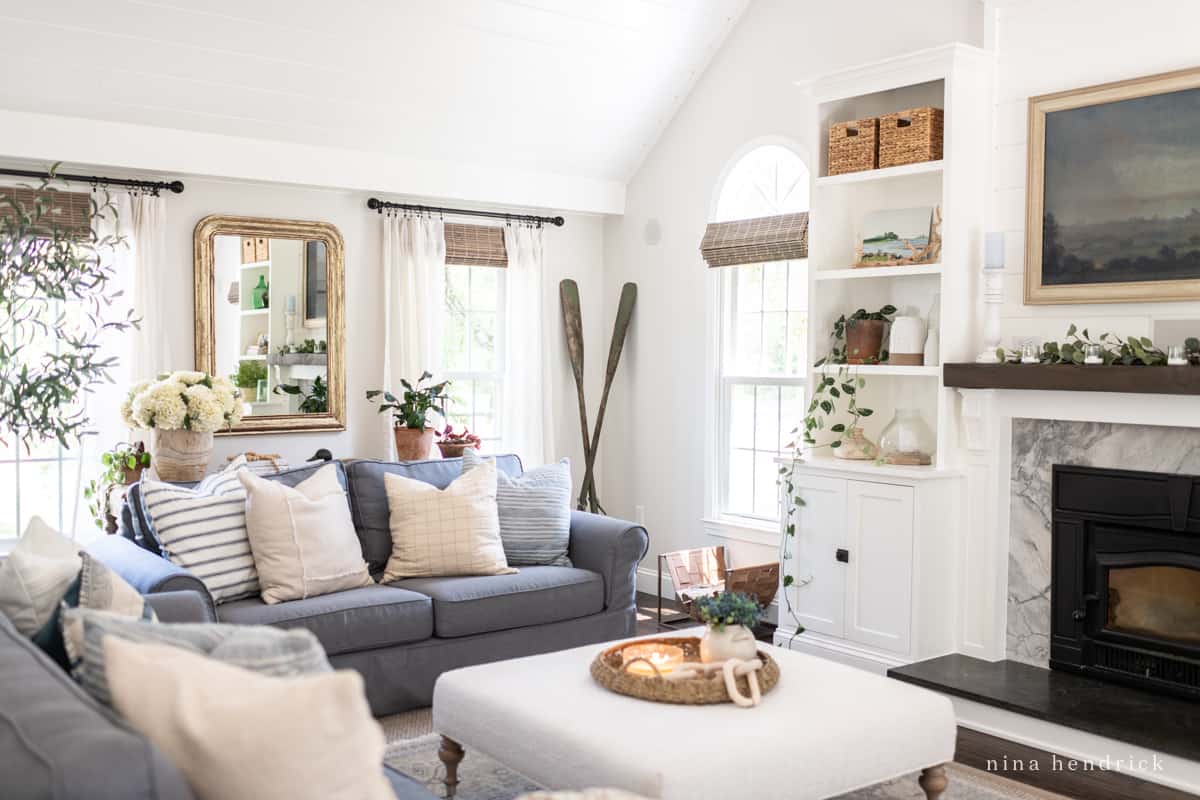
Step Four: Define Your Zones
Remember the purpose you chose for your living room? Now it’s time to look at your map and decide where in the room you will do this activity. If you have a focal point, you’ll most likely want to set your main purpose in that area, with furniture facing that focal point.
The exception is if you have competing focal points. This is often the case with a TV and a fireplace. In this case, consider your primary purpose. If it’s going to be watching TV, you can work with the media furniture as the focal point and let the fireplace be secondary.
It may be possible to set up two zones within the space, which can accommodate a secondary focal point. For example, a reading nook would be lovely by the fireplace, or you could set up an adult conversation area in one half of the room and a kid’s corner for play in another.
As you define your zones, don’t forget about the flow of traffic through the room. How do people get from one end to the other? Traffic patterns will often mark the edge of a zone just as strongly as a wall, so bear this in mind as you plan.
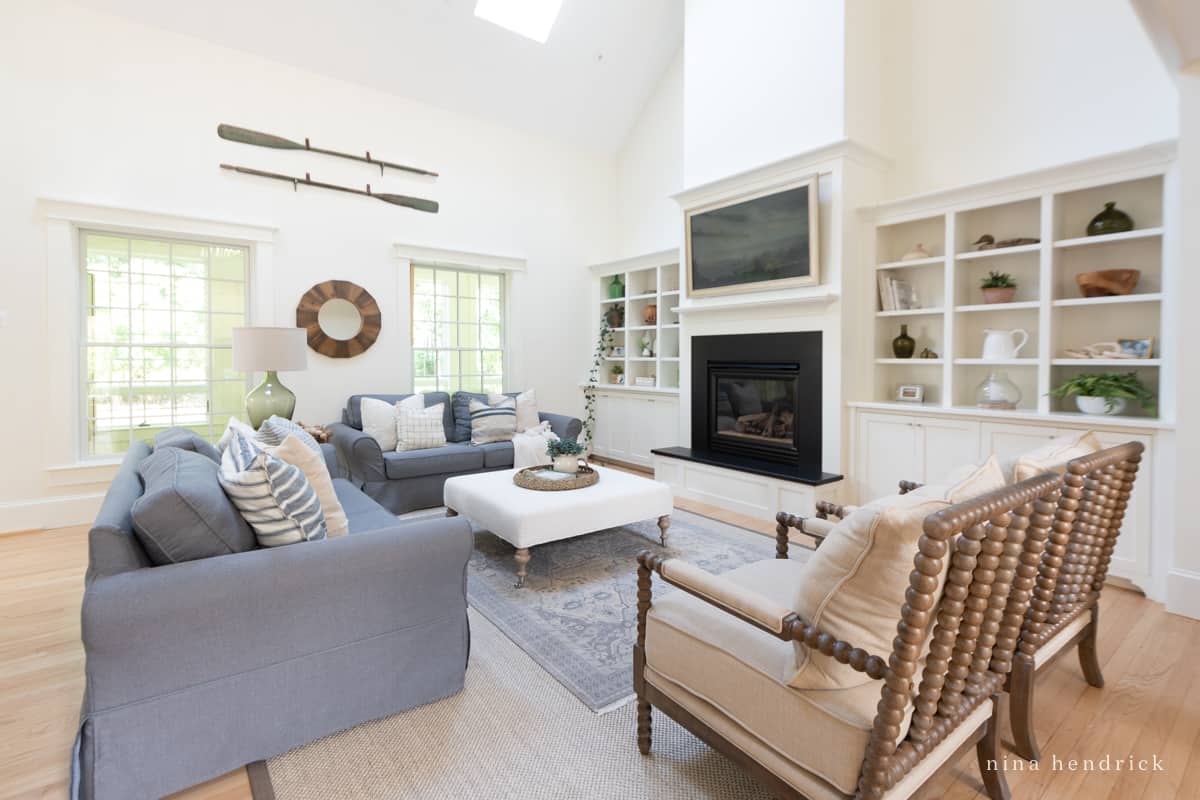
Open Concept Spaces
Defining your zones will be especially helpful in an open concept living room or a similarly large space. This will help your room more intimate and like an actual room. Open concept can be particularly tricky because it almost feels like you have too many options! My recommendation is to begin with your non-negotiables — such as windows, traffic flow, or the fireplace. Additionally, an appropriately-sized area rug will help you create a room. From there you can begin arranging furniture in a way that makes the living room feel like a defined and cozy space!
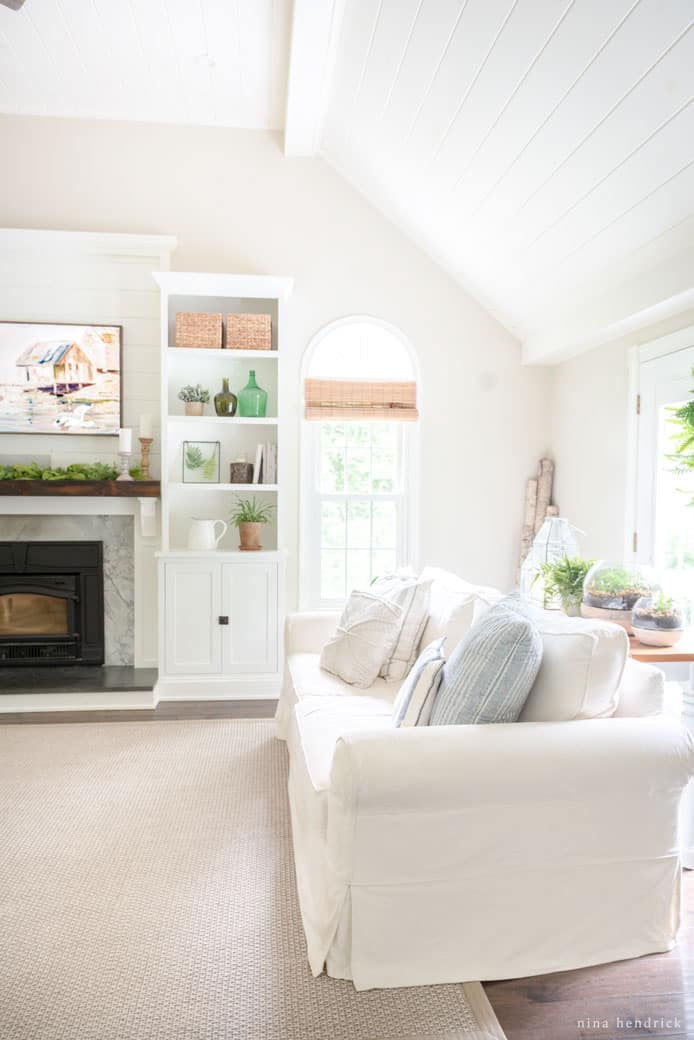
Step Five: Test It Out
Measure your existing furniture and sketch it on a separate piece of graph paper so you can cut them out like puzzle pieces. Try several different living room layout ideas on paper to see what’s possible as you create different configurations for your zones.
If you haven’t yet purchased your furnishings, even better! You can create a placeholder cut-out and then shop for a perfectly sized sofa or table to complete your room design.
Once you have a design that works on paper, give it a try in real life. As you arrange your furniture, remember a few simple rules:
- Pull furniture away from the walls, even if it’s only a few inches. It will make your room seem bigger. Place your sofa and armchairs so that all seats have a good view of your focal point.
- Coffee tables should be about two-thirds the length of your sofa, and you’ll need 12 to 18 inches of space between the table and the sofa.
- Occasional chairs generally work best in pairs and can provide more flexibility than a second sofa.
- Ottomans can provide the ability to put your feet up and relax, act as extra seating when you’re entertaining, and replace coffee tables and sharp edges in homes with young children.
- There aren’t many “rules” for end tables, but try to keep them at the relative height of the arm of the sofa or chair that they’re next to so that you can easily reach them while sitting. If you choose a larger end table, there may be enough space for a table lamp and a stack of books. Otherwise, opt for a floor lamp next to the end table and leave space to set things down.
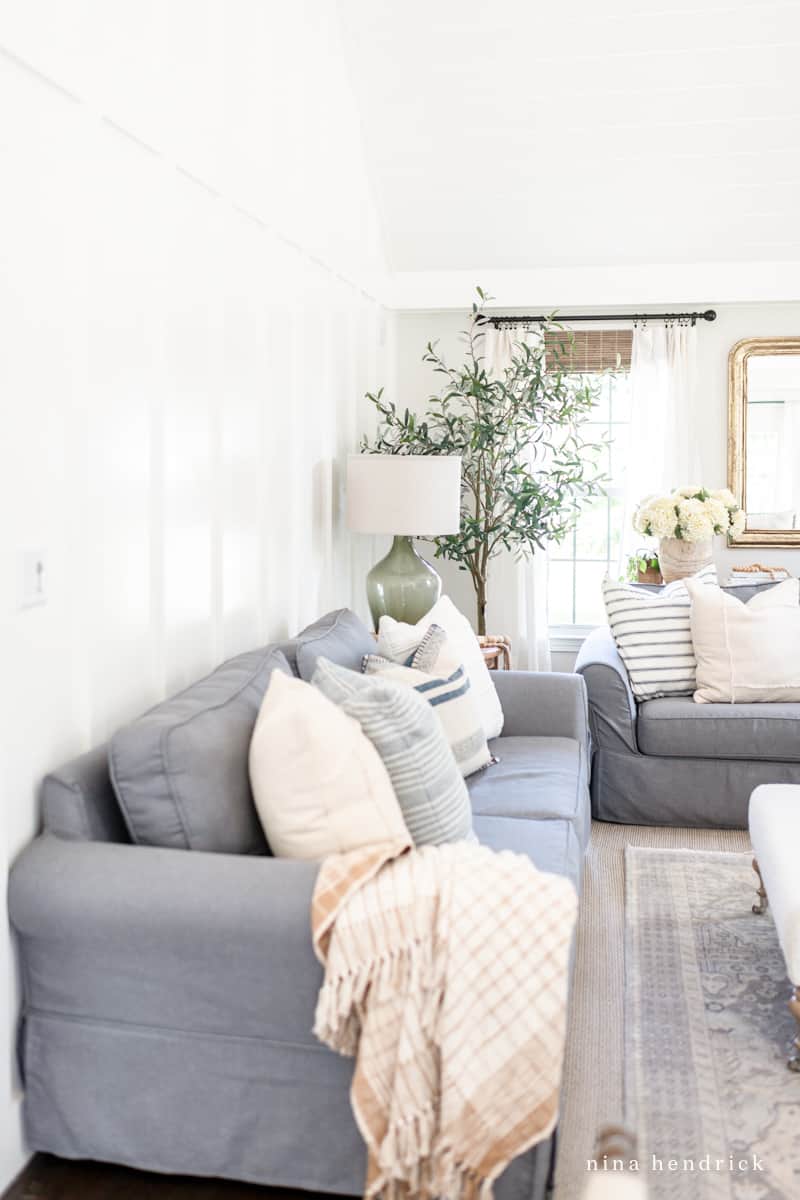
Step Six: Know When to Break the Rules
Not every room allows for following all the rules. For example, many homes just aren’t big enough to allow you to pull the furniture away from all the walls. This is especially tricky if you have a long, narrow living room.
In the living room makeover in our previous home, I solved this by allowing one sofa to be near the back wall of the room in order to make as much room as possible between it and the focal point of the fireplace/TV. But the other furniture was all quite separate from the walls and arranged around that focal point, so it works.
Another common issue is that a doorway might add traffic directly into the middle of your planned zone. I worked around this by creating balance: I made room for the foot traffic but added two accent chairs on the other side of the “path” through the room. The chairs can easily be pulled up to the table when entertaining extra guests.
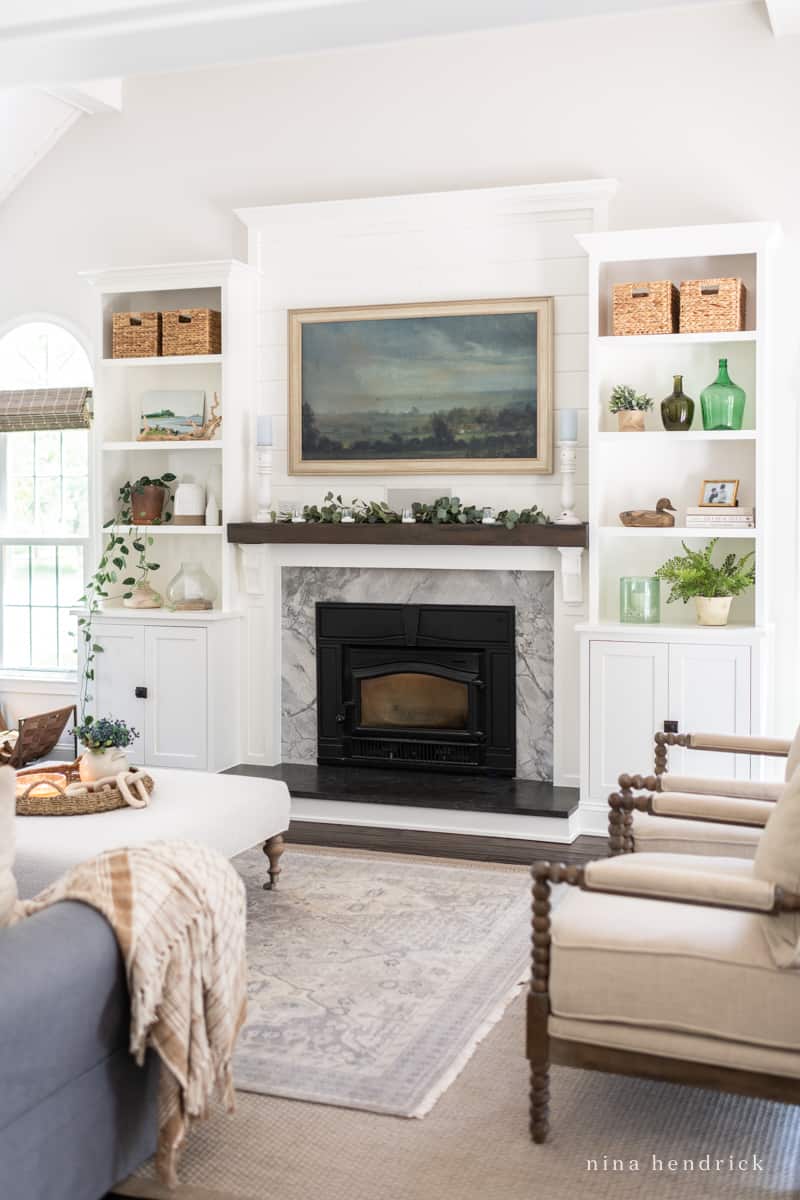
Finally, it’s very common in modern living rooms to have a fireplace compete with the TV as the main focal point. I solved this in my living room by hanging the TV above the mantel to create a single focal point. Even better, I chose a Frame TV that looks like a work of art when it’s not in use!
I hope that these tips for arranging living room furniture have been helpful if it’s something you’re struggling with in your space! Whether you’re dealing with a small living room, an open floor plan, a corner fireplace focal point or any other challenge, with a little guidance and a small trial-and-error period, I’m confident that you’ll find a furniture layout that works for you.
Looking for more decorating inspiration? Join my free community to share photos and ideas with other design-minded people like you! I’ll also be jumping in to share advice and maybe even answer some questions. Hope to see you there!

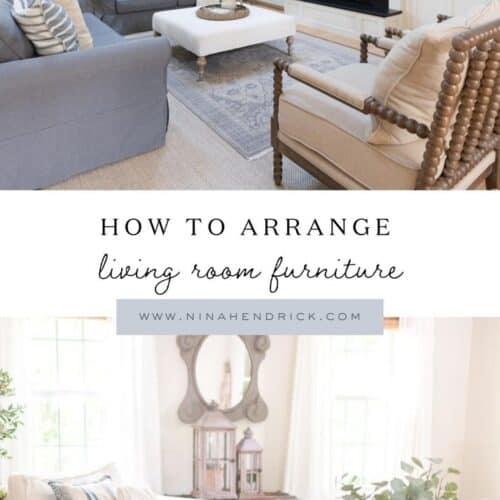

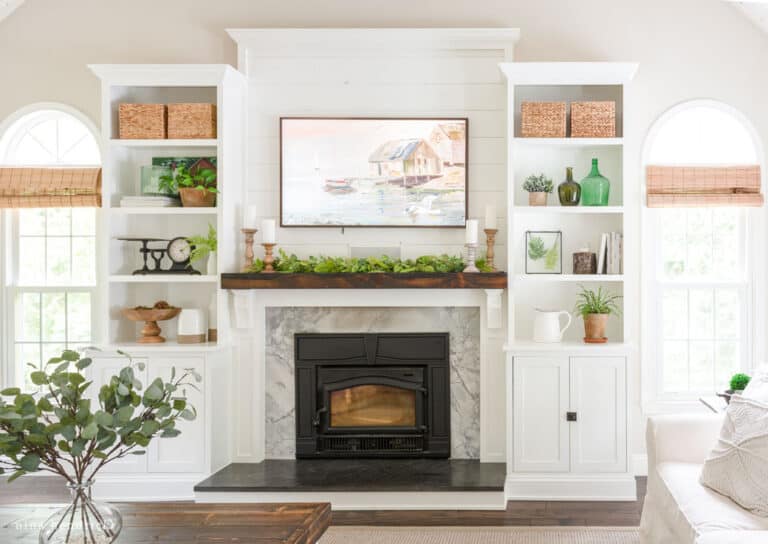
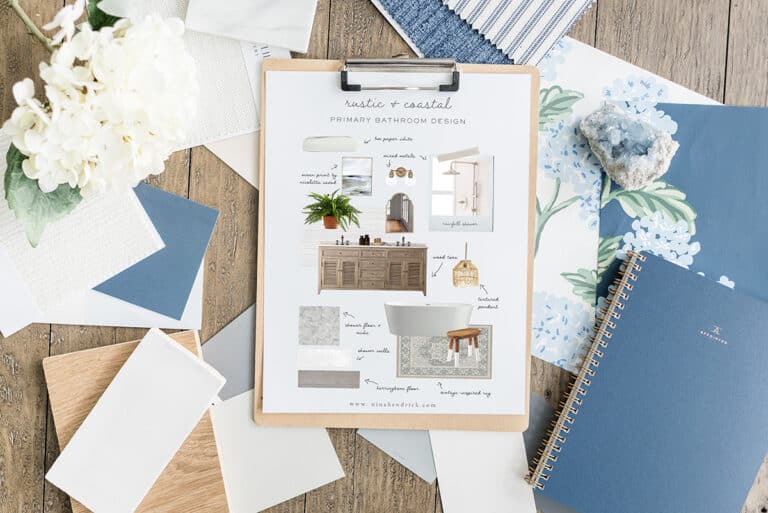
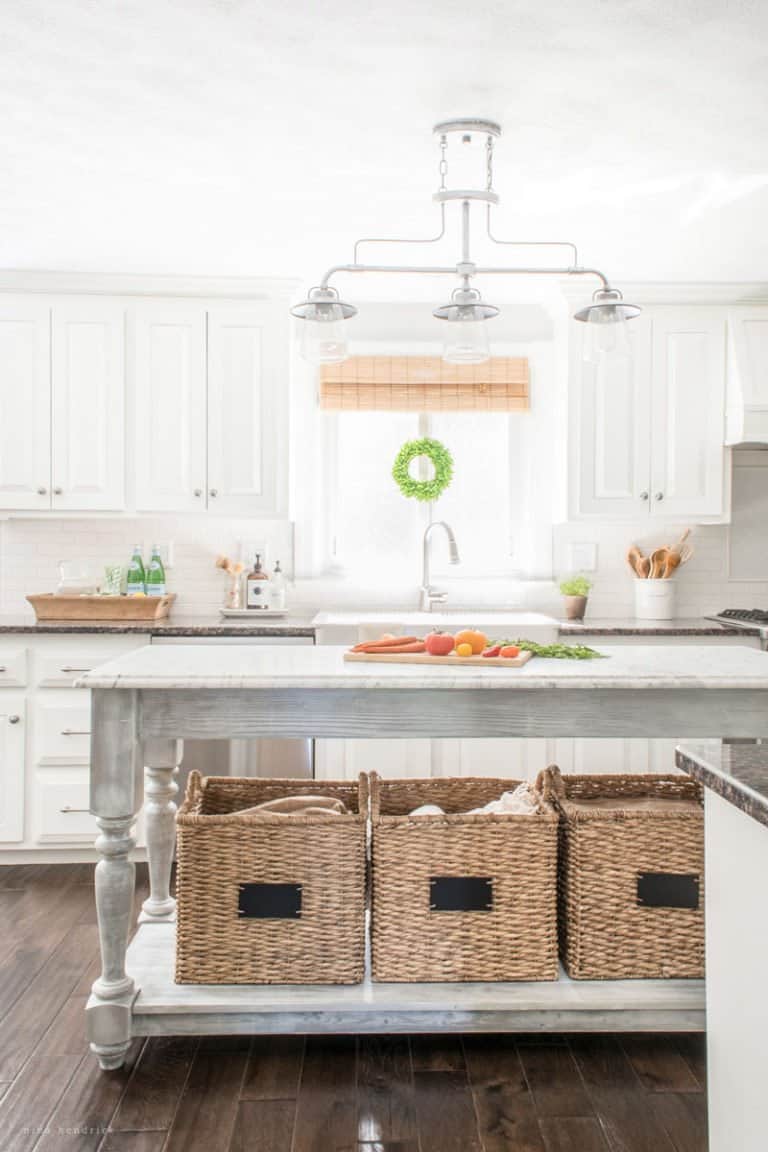
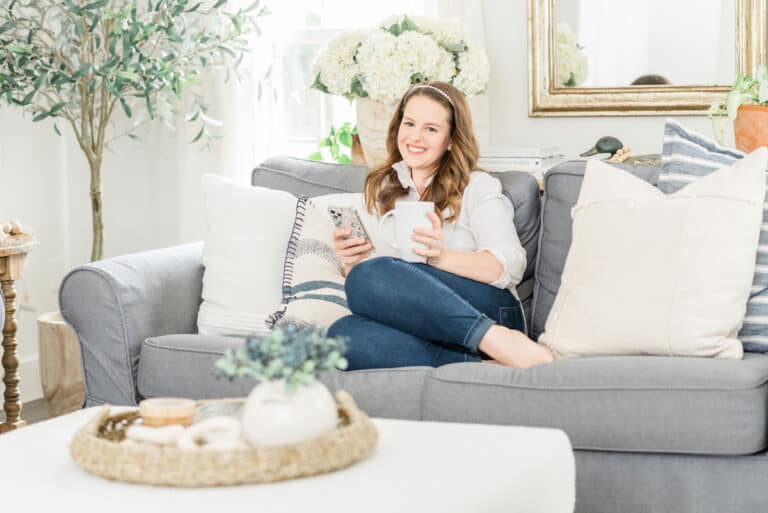
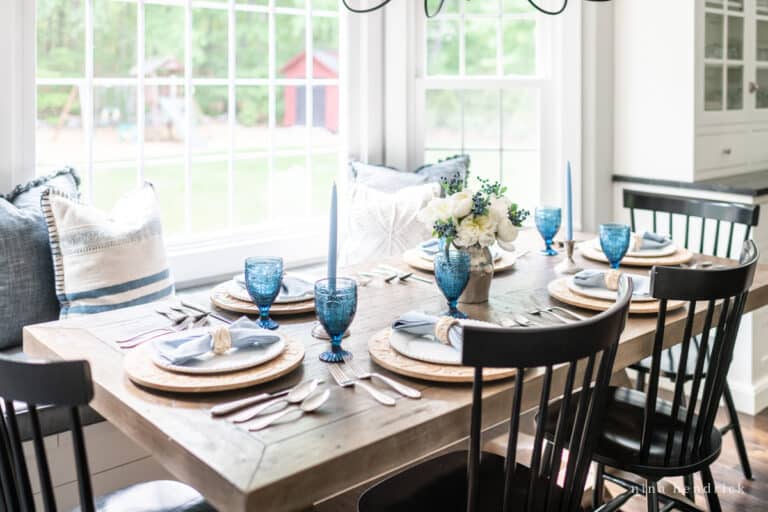
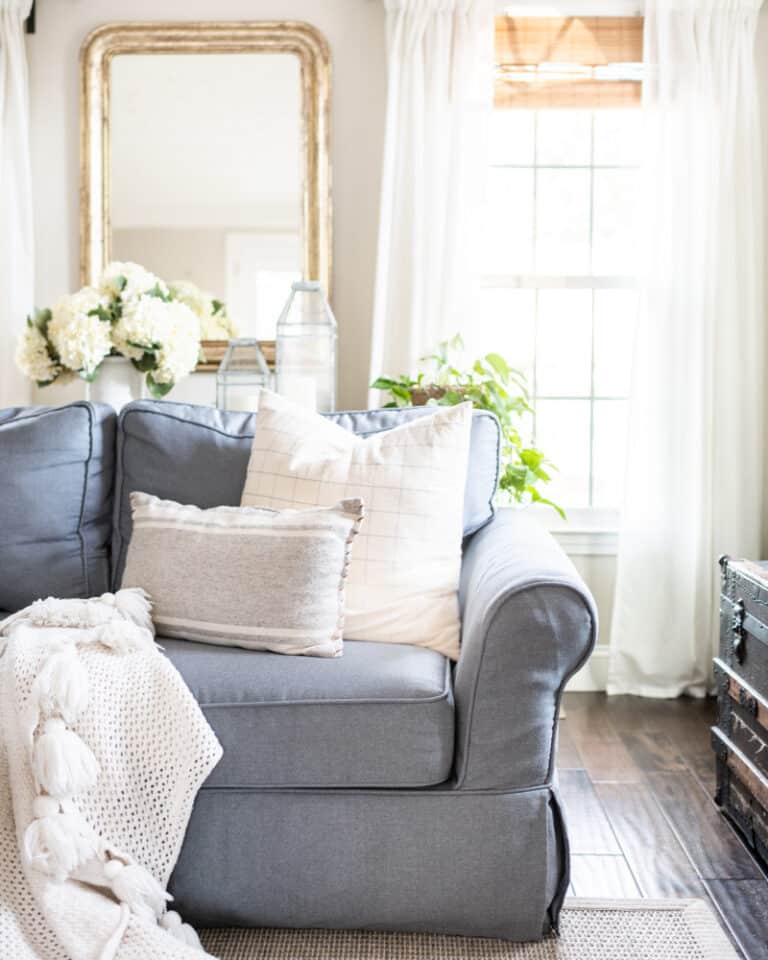
I can’t thank you enough for this post! I have had so much difficulty trying to arrange our living room. I am very tired of moving furniture and trying to follow the rules. 😉
You’ve given some great tips and advice. I can’t wait to get stared…….again.